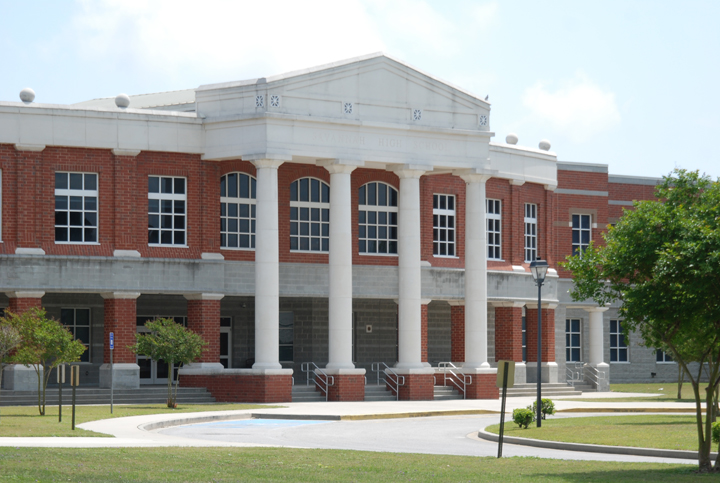Cited by the National School Board Association for “excellence in educational architecture”, the Savannah High School is a 200,000 square foot “flagship” high school for the Chatham County School System. Designed for 1,750 students, it contains a Legal, Business, and Finance mag-net school. The Gymnasium seats 1500 people and the school contains a 350-person auditorium.
The school is a two-story masonry structure designed to mimic Savannah’s historic buildings. The 60-acre site contains a park, a football/soccer field, two baseball fields, a softball field, and a future stadium.
