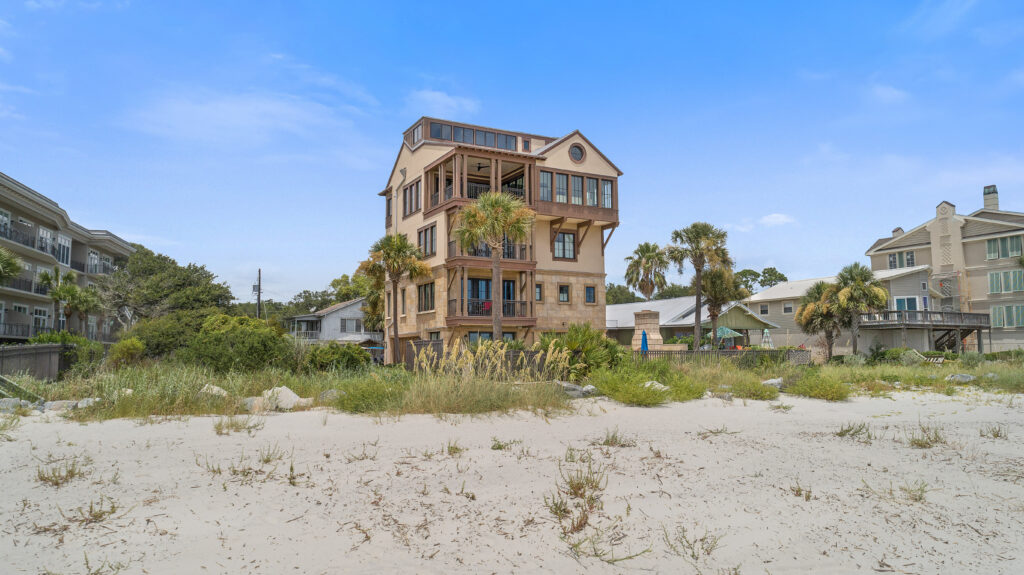the
PARK WAY
PROJECT
Client:
The Sprague Family
Size:
5,350 SF
Completed:
2014
Designed as a vacation getaway for the Owner and for use as a stunning vacation rental, practically every square inch of usable space and height allowed by the local zoning was utilized to take in the spectacular views of the Atlantic. The ground floor incorporates a party room that opens directly onto the pool with direct access to the beach, while the upper floors contain master suites with a great room on top.
The view from the living room is reminiscent of a ship’s bridge, offering unimpeded views of the ocean. Low-maintenance materials were used extensively throughout, to address the extreme environment and transient use of the building.

